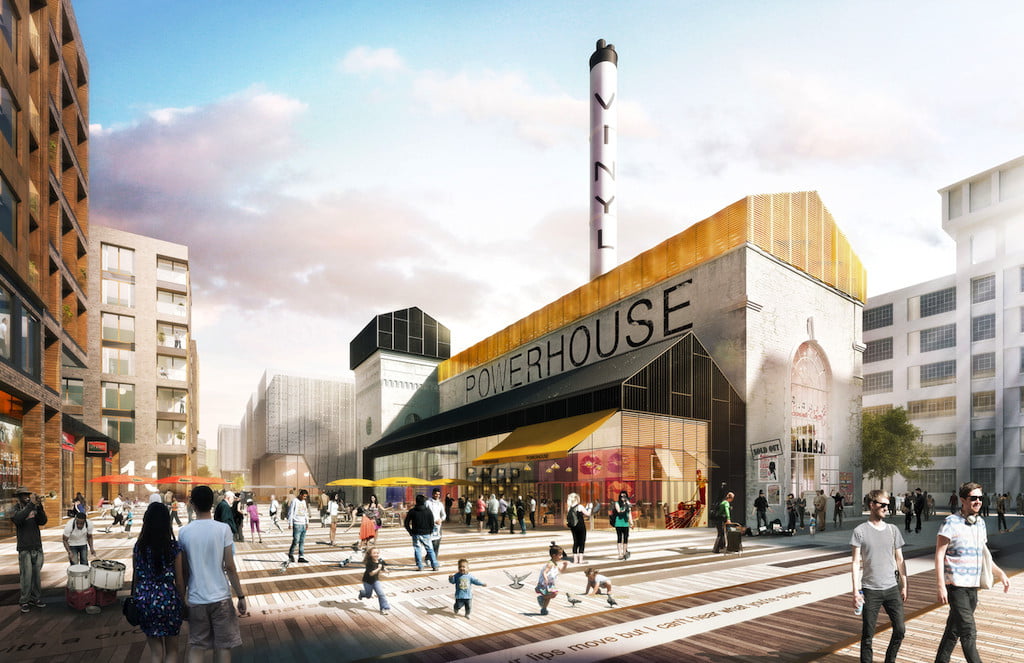Old VinyI Factory
We provided CDM Co-ordinator services for the redevelopment of the Old Vinyl Factory in Hayes.
Studio Egret West produced the original masterplan for the £250 million redevelopment of the 18-acre former EMI record plant in Middlesex. Planning permission was granted in April 2013 for 642 homes, 550,000sqft of office space, 70,000 sqft of retail and leisure including a 3-screen cinema, as well as a pioneering research and design hub.

The original buildings on the site were designed by Wallis, Gilbert & Partners in the 1920s, and were where ground breaking records by the Beatles and Pink Floyd were pressed. In 2018 Pilbrow & Partners were brought in to rework the design for the Powerhouse to create an office focused scheme, which was approved in July 2019.
Our CDM Co-ordinator services for the £250 million redevelopment included :
- Pre-Planning Design Risk Management (DRM) consultation for the Gatefold Site residential development of 132 apartments.
- External remedial works to the existing Shipping Building.
- Boiler House – 7/8 storey mixed use building, predominately residential with part commercial at ground level.
- Record Store (formerly Phoenix House) – Internal strip out works to a 6/7 storey building.
- Jubilee Building – Demolition of the existing 3 storey building adjacent to Network Rail Great Western Mainline.
- Neptune & Powerhouse Buildings – partial demolition
Client : Cathedral Group/U + I
Architect : Studio Egret West/Pilbrow & Partners
Services : CDM Co-ordinator
Sector : Mixed Use
Building Consultancy Services
Technical Due Diligence
Dilapidations advice and negotiation (Landlord Dilaps. Tenants Dilaps)
Planned preventative maintenance
Employers Agent
Independent Certifier
Licences to Alter
Schedules of condition
Development/Project Monitoring
Procurement Advice
Cost Planning
Pre-Acquisition, portfolio and vendor surveys
FRAEW Surveys – Fire Risk Appraisal of External Walls
Building reinstatement cost assessments (RCA’s)
Contract Administration
Fund/Bank Monitoring
Value Engineering
Expert Witness
Explore another one of the CDM projects that we carried our for Bristol Sport.
To book a call back from a member of the CDM team, please give us a call. If you’d like us to call you instead, please fill in our Contact Us form.
Link: Contact Us
Team members shown:
- Inder Thatal
- Grace Churchill