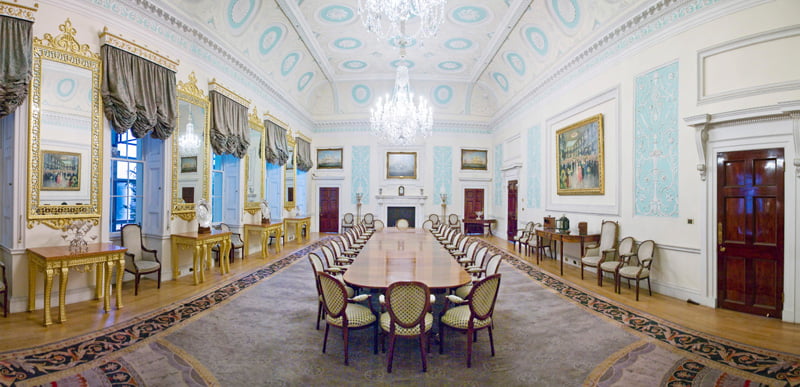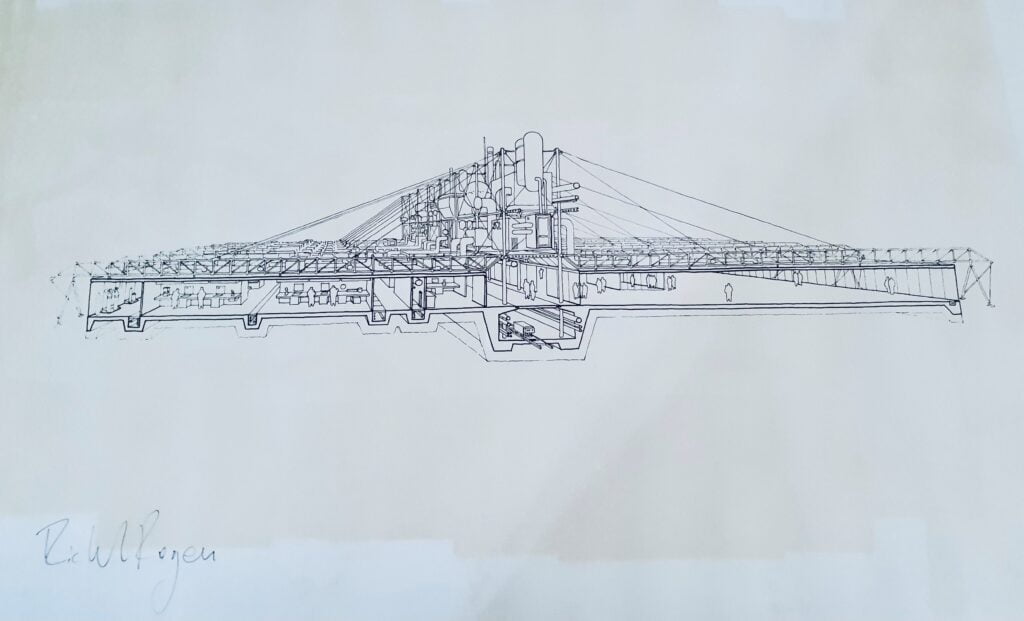Lloyd’s of London Building
We provided advice on all aspects of Rights of Light and Party Wall Matters for the development of the new Lloyd’s of London building.
Located at 1 Lime Street, the Lloyd’s building was completed in 1986. The radical design for the building was the winning entry by Richard Rogers in an international competition, held by Lloyd’s of London in 1978 for a new headquarters. It replaced Lloyd’s of London’s first headquarters, built in 1928. The entrance of the old headquarters was preserved as part of the new building.
The building is distinguished by its inside-out appearance which sees all the building’s services banished to the exterior in order to create uninterrupted spaces inside. The design allowed for an uninterrupted trading space that could expand or contract according to the needs of the market.
Historic Interior

Less well known is that inside this very modern building is the historic Adam Great Room. This is a recreation of the original dining room of Bowood House in Wiltshire.
Designed in 1763 for the first Earl of Shelbourne, it is considered to be an important early work of Robert Adam. Large parts of Bowood House were due to be demolished in 1956 to mitigate huge repair costs.
The contents of the room were purchased at auction and moved from Wiltshire and installed in the old headquarters building. When the new building was completed in 1986 the room was recreated to its original proportions.
Early Concept Sketch

During the early stages of the project, Richard Rogers kindly gave the practice a signed early concept sketch of the proposed scheme. The sketch is 40 years old now and shows its age. Unlike the building which remains one of the most recognizable landmarks in the City.
In 2011, Lloyd’s building was granted Grade I listed status by English Heritage. This makes it the youngest structure to be given this status. English Heritage stated it was ‘universally recognized as one of the key buildings of the modern epoch’.
Services
We advised on all aspects of rights of light, and Party Wall matters to support the development of the Lloyd’s of London building.
Client : Lloyd’s of London
Architect : Rogers Stirk Harbour + Partners
Services : Rights of Light, Party Wall & Neighbourly Matters
Party Wall & Neighbourly Matters Services
- Party Wall Advice
- Schedules of Condition
- Movement & Vibration Monitoring
- Impact upon Neighbours
- Crane Oversail & Scaffold Licensing
- Development Agreements
- Boundary Reports & Advice
- Rights of Way & Easements
- Neighbourly Liaison
- Boundary Disputes
Also see details of our recent work on rights of light in London, including Aberfeldy Estate, Walsingham House and Mazarin House, and our article on the phrase neighbours matter.
Further Guidance when appointing a Rights of Light Surveyor
For further information please see our Rights of Light Fact Sheet.
The Government also published a rights to light fact sheet as part of a review by the Law Commission.
With offices in London, Birmingham, Bristol, Cardiff, Manchester, Norwich & Plymouth we are able to provide Rights of Light advice on projects all around the UK.
Contact
For the contact details of a surveyor local to you, see our London, Birmingham, Bristol, Manchester, Norwich & Plymouth Surveyor details.
For advice on rights of light direct from one of our surveyors, please call our Rights of Light Enquiry Line on 020 4534 3138.
If you’d like us to call you, please fill in our Contact Us form and we will call you back.
Link: Contact Us
Team members shown:
- Rebecca Chapman
- Matthew Grant
- Stephen Mealings